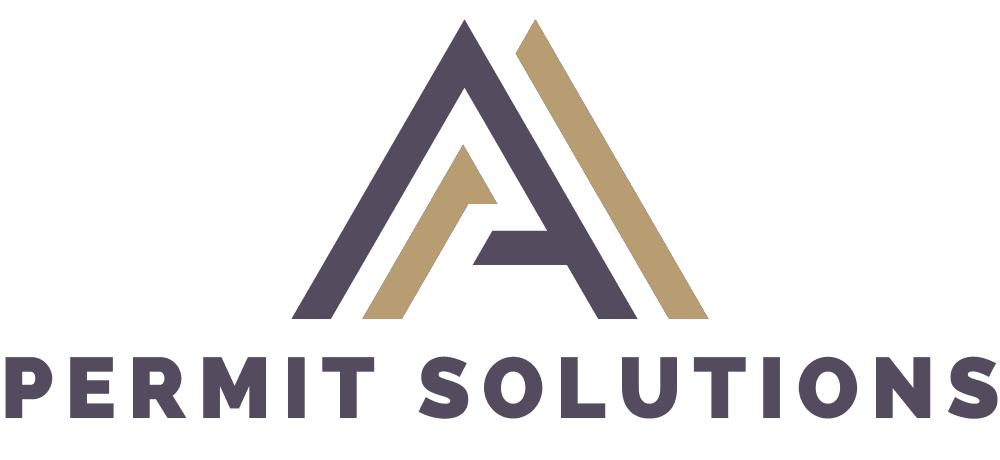Specialized Plans and Compliance Reports

Structural Drawings
Proper structural drawings are the backbone of any construction project. Our professional structural drawings include foundation plans, detailed framing schematics, and any other essential elements required by local authorities.
Certified by a Professional Engineer (PE), these drawings are designed to meet strict standards, ensuring both safety and compliance. With our comprehensive structural plans, you can move forward with confidence, knowing that your project’s framework is built on a solid foundation.
Contact Us
Send a Message
At AA Permit Solutions, we believe permits should be simple, not stressful. With our expertise, we streamline applications, avoid costly delays, and ensure fast approvals for homeowners, contractors, and developers. Whether you need guidance or full permit management, we’re here to help. Let’s move your project forward—contact us today!
